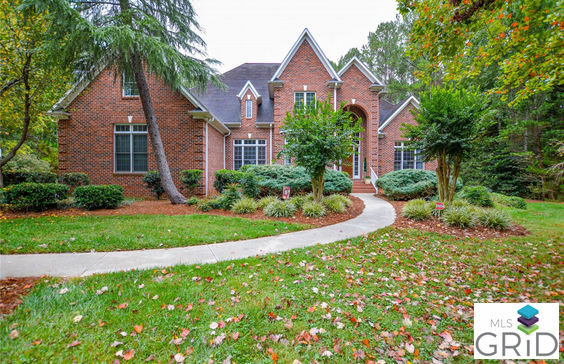$5,486/mo
Fabulous custom home with an abundance of room to spread out as well as entertain. On over 1.1 acres surrounded by trees will make you feel like you're all alone. The 2-story foyer greets you to the large open dining room with 10ft ceilings throughout the main level. A living room with coffered ceiling leads through to the great room with FP next to a well appointed kitchen equipped with GE Profile appliances. Master on main with a private office space almost finish the main level. The eat-in kitchen overlooks you're newer private heated (saltwater) in-ground pool and beautifully landscaped backyard. Plenty of area for entertaining around the pool or running in the adjacent yard space. Upstairs has 4 BR’s, 2 baths and a large multi-use bonus room. Finished lower level has a small kitchenette, guest suite with full bathroom, billiard room & great den. Forest Glen is a vibrant neighborhood with walking trails, community swimming pool/clubhouse and tennis courts.


















































