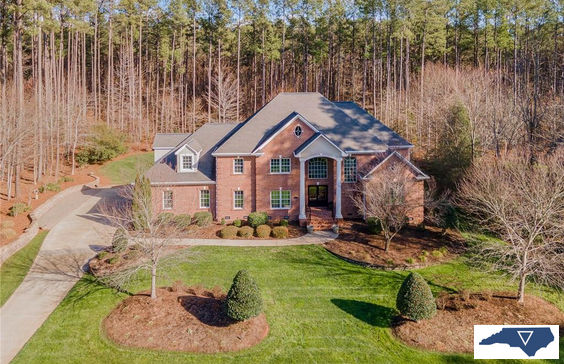$4,332/mo
This magnificent, move-in ready home has it all. Stunning 2 story foyer opens to huge DR, and impressive Great Room. Fabulous flow for entertaining & living. Chef’s dream kitchen w/SS GE Profile appliances (double ovens), custom cabinetry, granite & large island w/veg sink. Butler area has wine cooler, wine racks and cabinetry. Kit opens to 600 SF sunroom that overlooks twin patios. Enjoy wood burning fireplace in the sunroom or step outdoors to use built-in gas grill or gather around the permanent gas fire pit. Patios are flanked by woods that offer privacy. Huge MBR on main level has impressive closet & luxurious MB w/separate tub & shower. Laundry is very large w/double closet, cabinets & sink. Handsome ½ bath w/custom vanity. Oversized garage has great, remaining cabinetry. Outdoor lighting is totally over the top! Upstairs BR’s have walk-in closets, 2 ensuite w/baths & bonus would be great for bar, playroom, mancave, etc. Neighborhood amenities include pool, tennis, clubhouse




















































